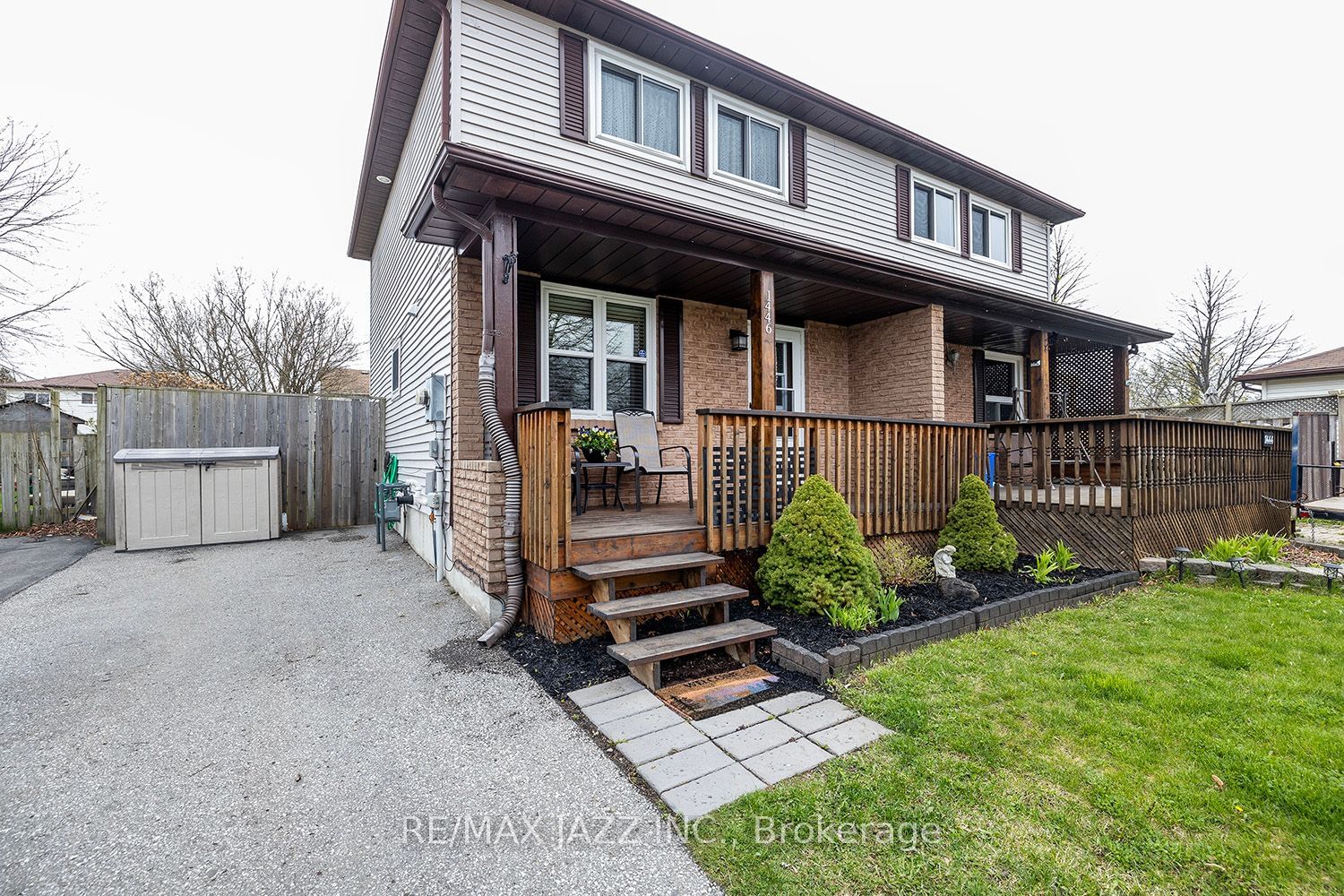$725,000
$***,***
3-Bed
2-Bath
Listed on 5/2/24
Listed by RE/MAX JAZZ INC.
Immaculate semi situated on a quiet court, walking distance to the lake, park and trails. Main floor features a spacious foyer with ceramic floors. The large, open concept, family sized kitchen has loads of cupboard space, large quartz countertop, pot lights, under cabinet lighting, ceramic backsplash, double sink, stainless steel appliances and ceramic floors. Dining area with laminate floors and sliding glass walkout to deck. Good sized living area with built-in bookcase and laminate floors. Private fully fenced and beautifully landscaped backyard with huge deck, metal gazebo with lighting and large garden shed. Sit and relax on the front porch and enjoy the quiet. Upstairs boasts three spacious bedrooms, all with ample closet space and laminate floors. Primary bedroom has pot lights and a triple closet. The upper hallway has laminate flooring and a linen closet. There is an updated four piece washroom with ceramic floors and pot lights.
The basement has an office area, separate laundry room, separate work/storage room and an amazing rec room with laminate flooring and electric fireplace. There is also a stunning three piece washroom with jetted bathtub. Don't miss out!
E8296376
Semi-Detached, 2-Storey
6+2
3
2
3
Central Air
Finished, Full
N
Brick, Vinyl Siding
Forced Air
Y
$3,550.62 (2023)
101.47x33.94 (Feet) - 30.61 Feet West, 110.21 Feet North
